Fourth Phase (Carpentry & finish work):- Installed 4x6 PT timbers vertical that rest on footing and extend up to and intersect with horizontal 4x4's that rest up against existing PT joists of deck that tie into house; Also installed diagonal members that tie from vertical 4x6 to 4x4 members at each side of 4x6
- 4x6 vertical timbers were also shimmed, drilled, and epoxy fastened into foundation (3/4" fasteners) as well (4 per vertical timber)
- Installed PT lumber to create base for shelf; all timber tech fasteners and main horizontal piece that rests up against foundation wall is through epoxy bolted and drilled into the foundation at about 10-12 locations (I think an elephant could dance on it and it wouldn't budge)
- Installed cement board at top and sides of shelf, taped all seams, and 100% skim coated with latex modified quick set thinset
- Installed 4" cmu solid (2 stack) pier to left of door, with thermal finsih granite cap, skim coated face of CMU solid with a mix of Portland cement, Very fine sand, solomon grind color additive, and latex milk additive.
- Installed 2" solid granite pavers with thermal finish to top of shelf (butted all joints); I shimmed them and used fast set epoxy adhesive used to set anchors into concrete - also used heavy duty liquid nails in some locations
- Cut thermal granite panels to size with mitered edges for base of pier pieces (above shelf); adhered with fasteners into kerf cuts at backs of stones
- Back framed with PT wood strips at each "bay" and installed cement board w/ detailed seams
- Started applying Virgina split ledgestone pieces "stackstone"; there were some open joints, so I created custom mortar mix (dark) and backpointed open joints to prevent little critters/insects from making new homes. I didn't want crap flying out of the wall and landing on my bald head as I'm try to chill in the hot tub!
- Installed granite & porcelain tile at center bay, original elec outlet at upper middle was going to be for an "exterior grade TV" but after I saw the prices on them...and after what I've invested so far...that'll have to wait.
- Installed some detail wood work at portions of upper piers above granite. All out of PT and coated w/ (3) coated of 30 yr Behr solid color deck stain
- Installed my 3d custom welded metal sign that I installed waterproof led's in (pic at night and pic with all lights on
- I switched out (1) of the elec outlets at the center bay (the upper one) with a WIFI/app control, exterior rated outlet
- I switched out the (1) switch with a WIFI/app controlled dimmer that controls the lights directly above the shelf
- Installed a slightly colored "stackstone" at face of shelf
- Installed shellac gloss masonry sealer to all exposed masonry and tile
- Installed joint sealant/caulking with aggregate finish at all stone to stone joints to give the illusion of mortar joints
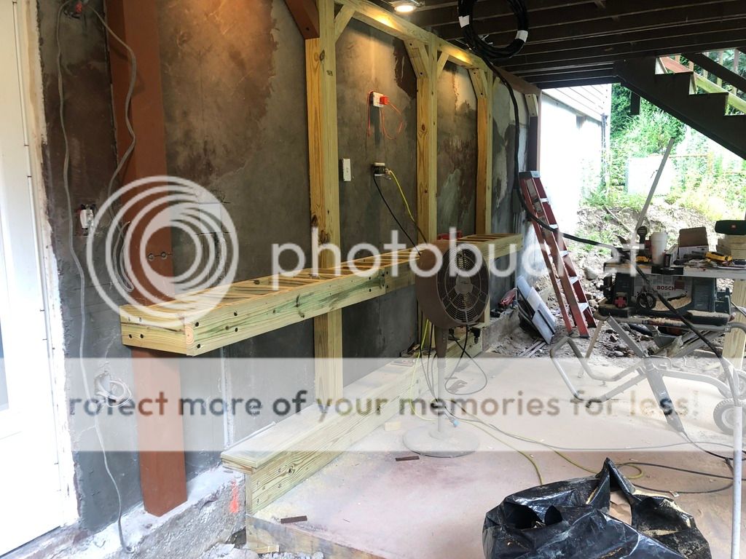
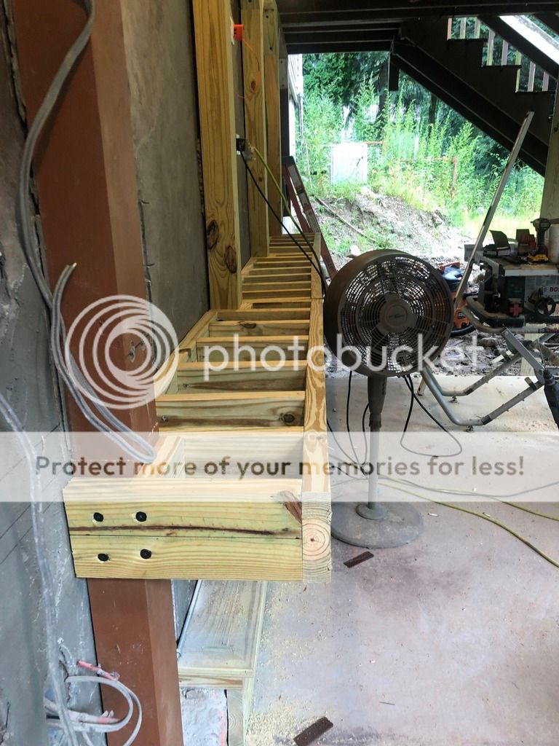
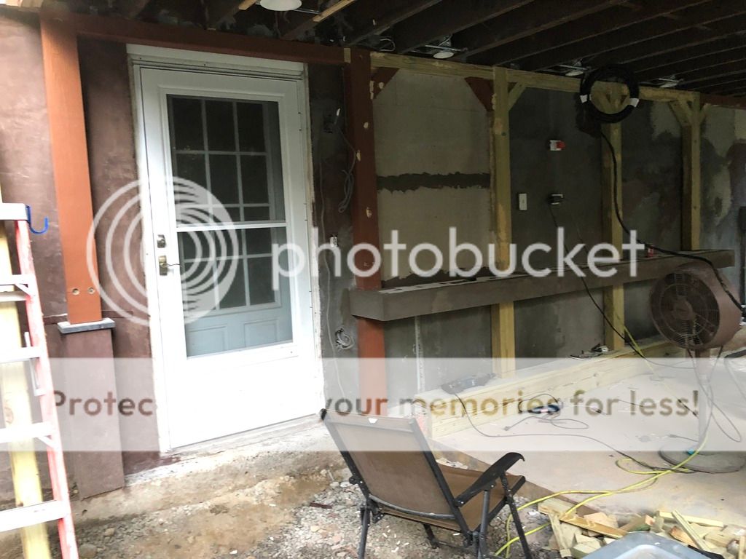
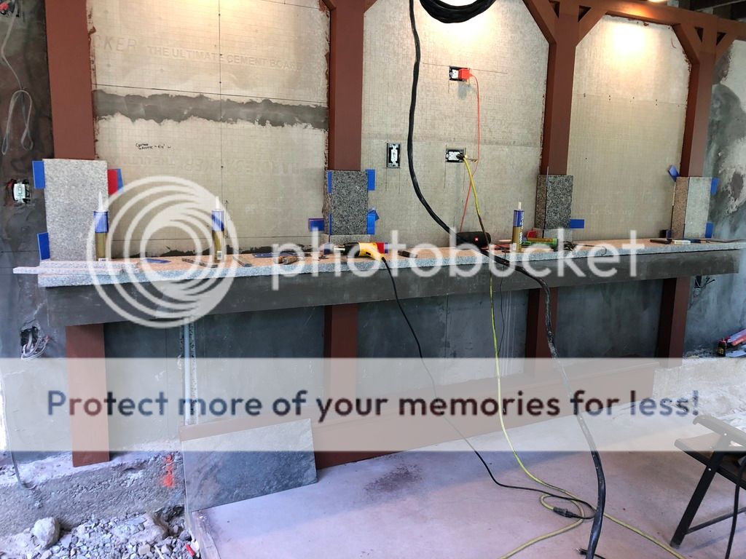
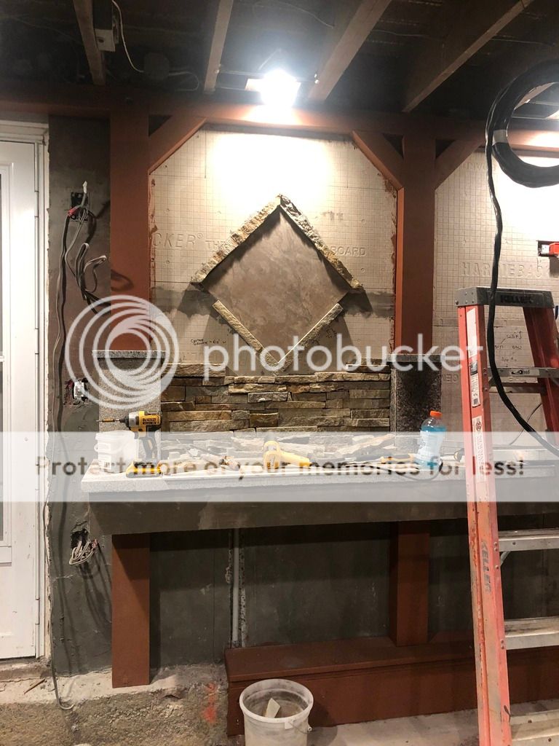
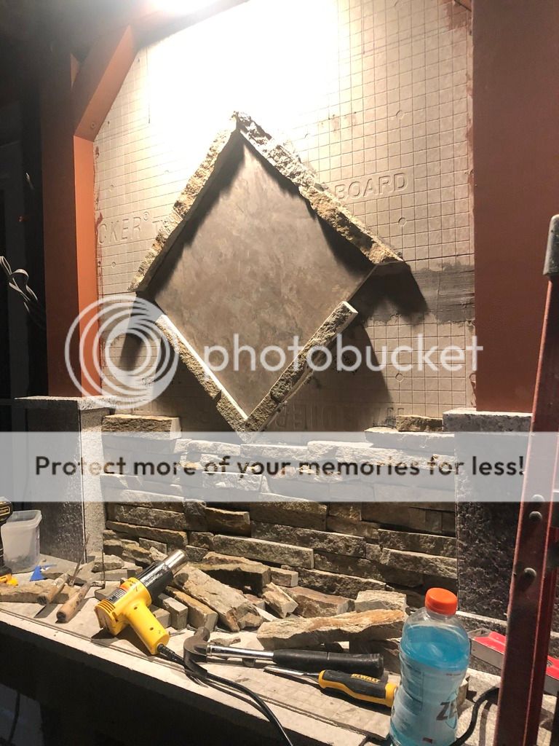
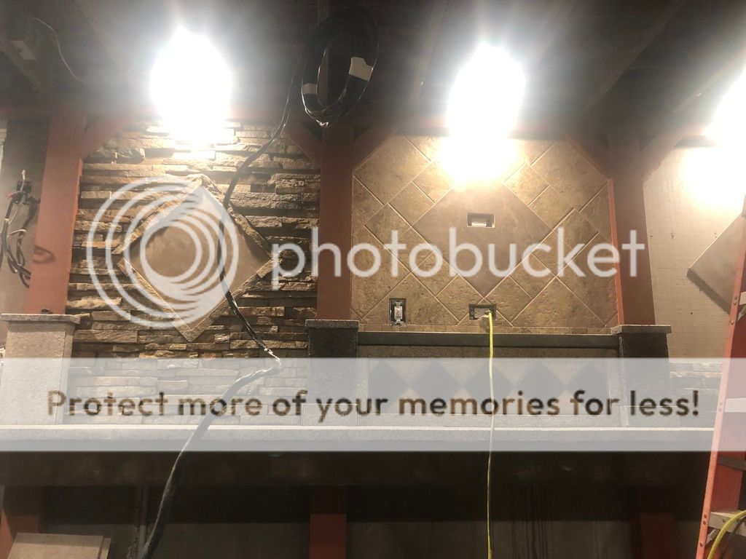
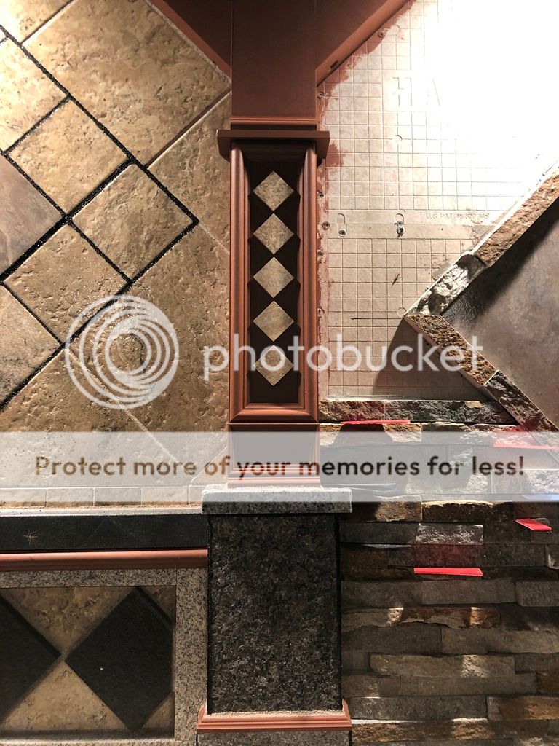

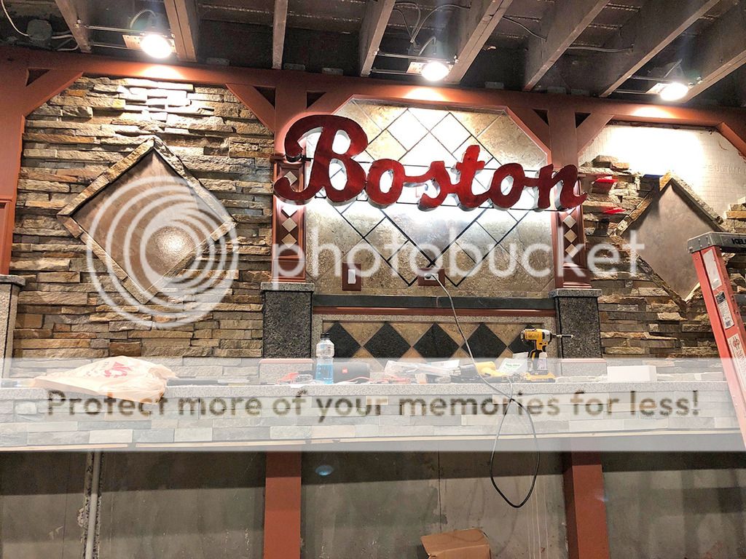
What's left may you ask? Quite a bit.
- I still have to backfill crush stone and stone dust and install the 2' x 2', 4' x 4', and brick granite pavers
- I still have to install a CMU block kneewall and piers and install the 6 x6 timber vertical posts at the outer edge of the deck. I also had some 3/8" thick
custom truss plates made with drilled holes to keep those 6x6's nice and in place
- A few other misc things
I'll keep you guys posted.
Nick B - Middleton, MA

